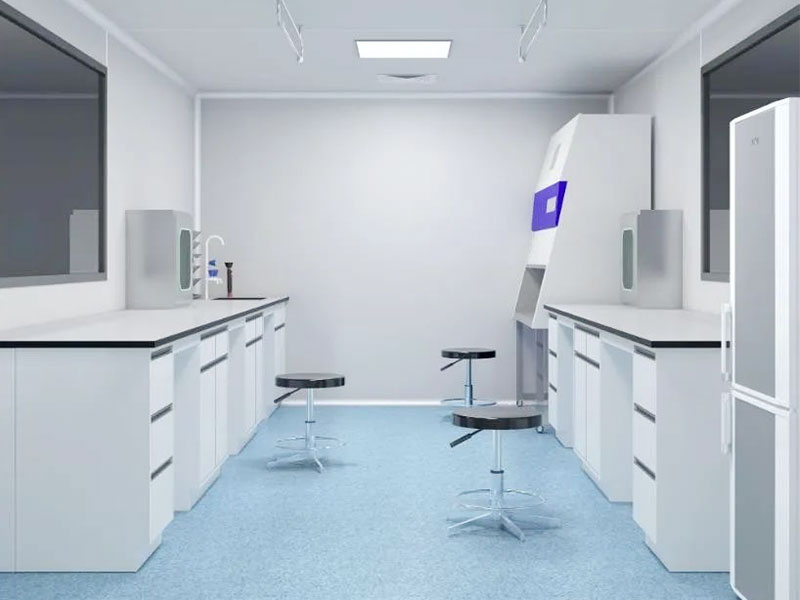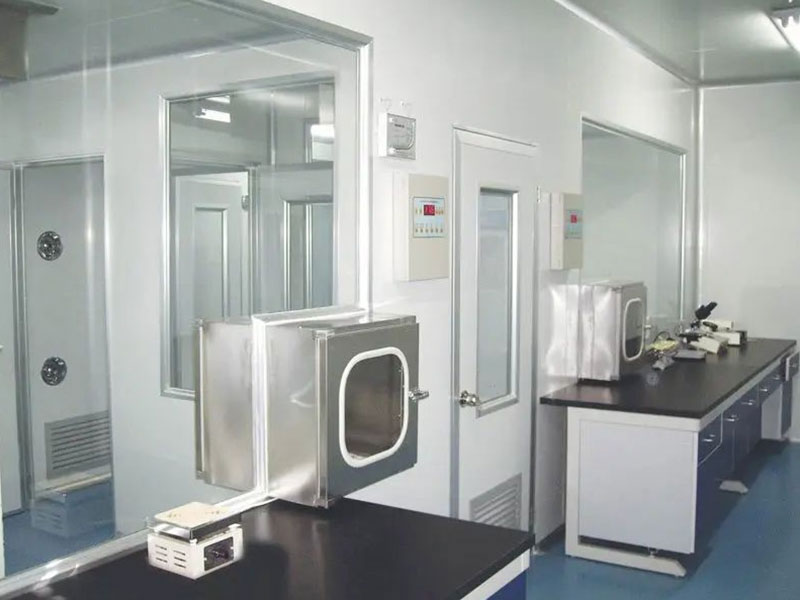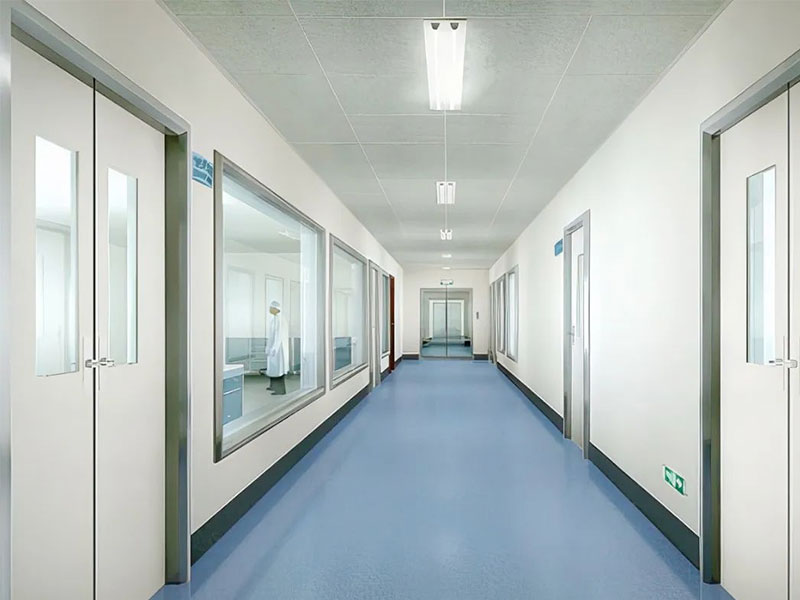The commonly used functional room configurations for microbial testing in medical device production include: sterile room, microbial room and positive room. They are important facilities mainly used to ensure the sterile environment and microbial control in the production process of medical devices.
01. Functions of each laboratory
1) Sterile room: mainly used for resuscitation and propagation of bacterial strains, sterility testing of samples and other tests.
2) Microbial room: mainly provides a relatively clean environment for testing. The experimental content is mainly limit inspection, that is, testing the bacterial content in a specified amount of sample.
3) Positive room: mainly used for positive control, such as effect verification, bacterial species identification and other tests or tests that require the addition of bacteria. The samples in the positive room basically need to be added with bacteria (such as the bactericidal effect of the bactericidal agent, a certain amount of bacterial solution must be added to the bactericidal agent to verify the bactericidal effectiveness).
02. Laboratory requirements
Microbial room
(1) Cleanliness requirements: The cleanliness requirement of the microbial room is Class C.
(2) Pressure difference requirements: The static pressure difference between adjacent rooms with different positive pressure and air cleanliness levels should be greater than 5Pa, and the static pressure difference between the clean room and the outdoor atmosphere should be greater than 10Pa.
(3) Area requirements: Generally, it is an independent room of 4-10 square meters.
(4) Main equipment equipped: culture medium, incubator, microscope and other experimental equipment, clean bench (or isolator).
(5) Indoor temperature and humidity are controlled at 18-26℃, 40-60%.
Aseptic room:
(1) Cleanliness requirements: The cleanliness requirement of the aseptic room is Class C, and the cleanliness of the operation area must reach Class A or a clean bench of the same level should be placed.
(2) Pressure difference requirements: The static pressure difference between adjacent rooms with different positive pressure and air cleanliness levels should be greater than 5Pa, and the static pressure difference between the clean room and the outdoor atmosphere should be greater than 10Pa.
(3) Area requirements: Generally, it is an independent room of 4-10 square meters.
(4) Main equipment equipped: clean bench (or biological safety cabinet).
(5) Sterile laboratories need good lighting, avoid humidity, and be far away from toilets and contaminated areas. A buffer room should be set up outside the sterile room, with staggered door directions to prevent airflow from bringing in bacteria.
(6) Indoor temperature and humidity should be controlled at 18-26℃, 40-60%.
Positive room:
(1) Cleanliness requirements: The cleanliness requirement for the positive room is Class C
(2) Pressure difference requirements: The positive room is at negative pressure relative to the buffer room, generally ≥5Pa. The first shift should maintain positive pressure for changing shoes, the second shift should maintain a positive pressure of no less than 10Pa for the first shift, and the positive control room should maintain a relative negative pressure relative to the buffer room.
(3) Area requirements: Generally, it is an independent room of 4-10 square meters.
(4) Main equipment: biological safety cabinet (there are also vertical laminar flow workbenches).
(5) The first shift, second shift, buffer room, and positive control room can use a purification air supply system. This system is a fresh air system and the air cannot be recycled. Exhaust air can be discharged directly to the outside, but it must be filtered by high efficiency before being discharged to the outside.
(6) Indoor temperature and humidity are controlled at 18-26℃, 40-60%.
03. Other requirements
(1) Sterile laboratories, microbiological laboratories, and positive laboratories should be separated from each other. Because the samples in the microbiological room may contain bacteria, while the samples in the positive room basically need to be added with bacteria. Therefore, the microbiological room and the positive room cannot be mixed. If conditions permit, they need to be built separately. Otherwise, false positives will appear when doing limit tests in the positive room, and bacterial tests in the microbiological room will pollute the environment of the microbiological room.
(2) The microbiological room is not for sterile testing. Sterility testing should be performed in a separate sterile room.
(3) The laboratory should also have supporting preparation areas, culture areas, disinfection areas and other auxiliary rooms.
(4) Whether it is a microbiological room, a positive room or a sterile room, the common characteristics of these rooms are that the floors and walls are smooth and hard after decoration, and the instruments and equipment are simply arranged, which is easy to clean.
(5) Microbiological rooms, positive rooms and sterile rooms must take necessary disinfection measures to ensure that the laboratory clean conditions are qualified, such as setting the ultraviolet sterilization lamp to 2~2.5W/square meter.
(6) The laboratory should provide sufficient illumination according to production requirements. The illumination value should not be lower than 300LX.
The construction of the laboratory must follow the principle of coexistence of safety and economy, especially the construction of biosafety experimental sites, which should be considered from the perspective of biosafety and the possible impact of cross-contamination on experimental results, to ensure that the unidirectional air flow area, work surface and internal environment of each area meet the standards.


